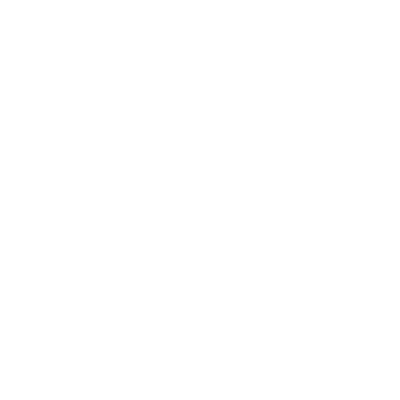施耐德+舒马赫
schneider + schumacher
—
北宁公园 / BeiNing Park
C座 / Pavilion C
2楼 / 2 Floor
策展人/ Curator
建筑学出口网络工程 / Network for Architecture Exchange (NAX)
“对于我们而言,可持续发展的是持久而 美丽的”。 简约和完美,严谨和创新,经济和持久,这 些对于schneider+schumacher来说并非 是自相矛盾的概念,而是在广泛意义上一 个优秀建筑的必要构成:好的建筑应该是 让人乐意逗留其中,并且标志其个性的。 德国统一后不久,立于柏林的--当时欧洲 最大的建筑工地上--著名的红色的东西德 统一纪念馆令事务所享誉世界,这也是我 们schneider+schumacher的开始。自此, 超过150项的建筑和城市规划项目已经竣 工以及无数产品设计项目相继问世。事务 所的设计范畴涵盖了从建筑、建造到项目 管理的一系列服务,所涉领域包含商业、 文化、工业、科研、教育、住宅、交通、建筑 改造等。 在我们的27年从业经历中,我们在工业建 筑上获得了众多的成绩,从欧科的全自动仓 库;到海格集团遍布全球的办公总部及厂 房;从博朗工业总部;到最前沿的粒子加速 研究中心,我们的建筑设计始终伴随科技 与工业的革新。
schneider+schumacher 圆满而紧密地联 合了自身旗下的各个公司部门:
A 建筑设计
B 工程及项目管理
D 产品设计及估算
S 城市规划
schneider+schumacher总部座落于法兰 克福并在奥地利的维也纳,中国天津设有 分部。 作为一个德国国际性建筑设计事务所,我 们为自身拥有的对设计的激情与执着及 旗下各部门公司的工作配合方式而感到骄 傲。以德国为主要信息平台,我们拥有着多 年经验累积的数据库,从德国总部与各个 国际合作伙伴的紧密联系,到旗下各部门 公司的圆满结合;从优秀的建筑设计师与 结构工程师的相互协作,到旗下各部门公司 与业主及合作伙伴的紧密交流,确保了我 们在世界各地设计的项目都具有相同的国 际优秀品质。 在我们看来,场地、环境、文化甚至是政治 都是定义建筑个性的因素,因此建筑不应 用一种通用的符号来表达的,这也是我们 从业27年来始终贯彻的设计理念。从著名 的红色的东西德统一纪念馆到惊艳而又含 蓄的西港整体规划设计;从优雅而灵动的 施塔德尔博物馆到独具标志性的高速公路 教堂;再到随性而舒展的石油港大桥,很难 用一个符号来表示我们的设计风格,我们 的设计是独一无二的,是持久而美丽的。 作为一个开放并且勇于尝试的团队,我们 希望我们的设计是贯穿在建筑的每个环节 中的。从大型的城市规划到建筑单体设计, 再到小型的产品设计,我们将建筑师的设计 热情投入到每一个微小的细节设计之中。 我们涉猎的业务范围非常广泛,提供从建 筑、建造到项目管理的一系列服务,所涉 领域包含商业、文化、工业、科研、教育、 住宅、交通、建筑改造等。我们一直享受着 每个细节的设计,我们相信:我们不仅是 建筑师。
“We see sustainability as something long-lasting and beautiful.”
Simplicity and perfection, discipline and creativity, economy and memorable images; for schneider+schumacher these are not contradictions, but components of good architecture in its broadest sense: Of buildings people enjoy using and with which they can identify.
The legendary Info-Box in Berlin, erected shortly after German reunification on what was then the largest building site in Europe, brought the practice worldwide recognition. Since then, over 150 buildings, urban planning projects and numerous industrial products have been realised. The spectrum ranges from housing to industry, encompassing a church on a motorway to a skyscraper and a museum to a particle accelerator. Award-winning architectural and urban planning projects are the Westhafen-Area in Frankfurt, a spectacular yet sensitive extension to the existing Städel Museum and the sustainably refurbished Silvertower, now occupied by Deutsche Bahn AG.
schneider+schumacher works together in close cooperation as several companies under one roof:
A Architecture
B Building and Project Management
D Design&Computation
S Urban Design
schneider+schumacher is headquartered in Frankfurt, Germany, with branches in Vienna, Austria and in Tianjin, China.
As an international architectural design office in Germany, we always design with passion and dedication in all our departments. For all projects, Germany is the main platform, which offers the vastest experience and knowledge resources. The German headquarter stays
in close contact with all its international partners, to successfully link all departments of the company. The cooperation of excellent architects and urban designers, combined with close communication with the clients and partners around the world, ensures that our projects have the same excellent quality everywhere in the world.
In our opinion, the spatial, cultural and even political environment are important factors to define architectural expression. There is no universal symbol, which can be carried out continuously. From the legendary Info-Box in Berlin to the Westhafen Area urban design, from the elegant Städel Museum over the iconic Autobahn Church to the smart swing of the Ölhafen Bridge - it is impossible to use one symbol
or style to represent our ideas. Our design is unique, something long-lasting and beautiful.
As an open and adventurous team, we aim at incorporating our design ideas and careful planning in every detail of each project – from large-scale urban designs to product designs, from architectural ideas to building and project management.
Our business scope is broad. We enjoy every task.

